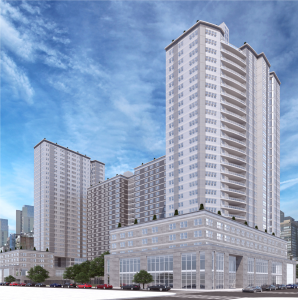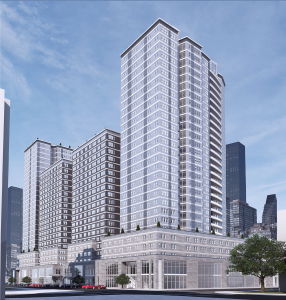Rezoning Scoping Dec. 15, 2016 Comments
East Harlem Cannot Afford Rezoning Powerpoint
El Barrio Unite Petition (Please Sign)
Manhattan Times News Article ‘Brawl in El Barrio’
REZONING RALLY NOVEMBER 17, 2016!
‘East Harlem Neighborhood Plan’ Needs To Include Very Low Income Families Who Make Less Than $29,000
LA FORTALEZA PROPOSAL SUMMARY
La Fortaleza comprised of East Harlem community sponsor NERVE, Inc. and NCV Capital Partners, Apex Skyline, complimented by Shinda Management, proposes the new construction of “La Fortaleza”- a 730,000 square feet mixed use development consisting of 711 affordable rental units, and a 39,000 square feet of Commercial and 70,000 square feet of Community Facility located on Block 1617 inclusive of Lots 21 and 34 for which NCV/Nerve we have an option to purchase from the existing owners.
The site consists of 26 vacant city- owned parcels and 2 privately owned parcels amassed between Park Avenue and Madison Avenue, located between East 111th and 112th Street in East Harlem, New York. La Fortaleza apartments will be designed to achieve PHI and PHIUS exemplary energy certification with health performance standards to create a high quality residential urban environment. In addition, the building design will reduce standard energy and water consumption resulting in reducing long-term operating expenses for residents and the building creating a sustainable affordable management and operation model for the city.
The project will provide safe, affordable housing for low income families in the East Harlem area as well as the necessary services targeted to members of the community and it’s emerging community service business’ and expanding educational and cultural facilities. Five (5) community Green Thumb program gardens that are currently operating on site (http://www.greenthumbnyc.org) will be incorporated into the development design, with no less square footage pursuant to the current license agreement of 18,700 square feet.
The nonresidential component will house a Food Retail Expansion to Support Health- F.R.E.S.H. Program operating space to provide nutritious, affordable fresh food to East Harlem with complimenting community facility space, educational space, and cultural arts space for the Arts Museum of El Barrio. Based on our programming analysis and discussions with potential neighbors and tenants, we are proposing that the following tenants be pursued for the first floor: a modern pharmacy in the northeast corner of the building along Park Avenue and East 112th Street, a small Cultural Museum of approximately 8,000 square feet that promotes the history and cultural character of East Harlem along East 112th Street, and a new F.R.E.S.H. Market on Madison Avenue designed and programmed similar to a food cooperative, positioned as a cost-effective alternative to Whole Foods. Our store would be directly affiliated with a Community Supported Agriculture (CSA) group such as Stoneledge Farm, LLC, already serving the Upper East Side. This would make quality food products highly accessible at reduced cost to East Harlem residents Our unique enterprise would provide locally grown produce grown on site at roof level as well as in the “Courtyard Park” made up of five “rescued” community gardens that existed for years before onsite.
The second floor of the building is programmed as a specialty charter school focused on a theme of Applied Science Through Social Awareness (ASTSA). What better location for such a themed learning environment than within the living, breathing laboratory of an exemplary Passive House, the largest such lab in the world. We have a golden opportunity to create an atmosphere of high-level learning in the application of science in a hands-on practical way. The school will be fashioned in a Pre-K to 6 (P-6) mold but, if successful, can expand to upper grades and even into undergraduate college level (P-16). It will capitalize on the many Green Roofs available to grow plants, flowers, vegetable and fruits in traditional and experimental ways and will teach the value and productivity one can accomplish in alternative growing environments, pushing the envelope for future urban dwelling. Students will be exposed on a daily basis to the substance of a Passive House, including elements such as passive solar energy, photovoltaic solar energy, high-efficiency LED lighting, rainwater collection and recycling, alternative synthetic fuel used in the on-site co-generation of electrical power, the production of biodiesel fuel from recycled vegetable oils, as well as the potential to market these strategies in new business models. Our students will be able to learn the full spectrum of these disciplines, from concept to market, so that our Charter School’s motto can claim: “We are not just growing things, we are actually “growing” power.” To foster a strong parent-child connection, students who become proficient in understanding and maintaining the building ecosystem, will be encouraged to transmit information to their parents and other family members, educating and motivating them about taking care of their family’s and the common green spaces. A lack of a sense of community, ownership, and responsibility is a major factor in the bleakness of too many housing projects. Having a school on the premises contributes to building a sense of community among the residents. With community, comes a sense of responsibility that will keep the building safer because people have a sense of ownership. Community, ownership, and responsibility also come with the Passive House theme, so the building and school work together neatly. Our school will become an integral part of the broader mission of Passive House technology: Contemporary and future strategies will bring the United States back into the forefront of Clean Renewable Fuel and Energy for a Cleaner, Greener Environment.
The residential units will have rents affordable to households with income at or below 80% of the Area Median Income- $ 71,802.00, meeting Fair Housing objectives in the neighborhood by preventing displacement, and promoting diversity- affirmatively furthering fair housing. The project will include the following unit mix: A. 195 studio apartments at an average of 308 sq. Ft., B. 231 one Bedroom apartments at approximately 520 square feet. C. 177 two Bedroom apartments at 742 sq. ft. and D. 107 three Bedroom apartments at approximately 1,017 square feet, including a superintendent unit. The apartment sizes and distribution reflects the urgent need for family units in the community. In addition, we can get an additional 10% of the 60% AMI units to be homeless which obviously targets the below 30% AMI group. The Income level limits of the apartment designated sizes will closely meet the demands of the East Harlem community in the following manner: A. 10% (71 total units) of the available units will be set aside for households earning up to 27% of the Area Median Income (AMI) established at $ 16,311 for a studio apartment, $ 17,476 for a one-bedroom unit, $ 20,971 for a two bedroom, and $ 24,233 for a three-bedroom apartment. B. 15% (105 apts) will be set aside for households earning up to 37% AMI, C. Another 15% (105 apts) for households earning up to 47% AMI, and D. 50% (350 apts) for incomes 57% AMI, with remaining 10% (71 apts) at 80% AMI ($ 71,802.00 annual income limit). See distribution breakdown:
| 27% | HUD Annual Income Limit | ||||
| Unit size | HH size | HH income | monthly rent | # units | |
| studio | 1 | 16,311 | 367 | 20 | |
| 1 BR | 1.5 | 17,476 | 395 | 23 | |
| 2 BR | 3 | 20,971 | 482 | 18 | |
| 3 BR | 4.5 | 24,233 | 550 | 11 | |
| 72 | |||||
| 10% | |||||
| 37% | HUD Annual Income Limit | ||||
| Unit size | HH size | HH income | monthly rent | # units | |
| studio | 1 | 22,352 | 520 | 30 | |
| 1 BR | 1.5 | 23,948 | 558 | 35 | |
| 2 BR | 3 | 28,738 | 677 | 27 | |
| 3 BR | 4.5 | 33,208 | 776 | 16 | |
| 108 | |||||
| 15% | |||||
| 47% | HUD Annual Income Limit | ||||
| Unit size | HH size | HH income | monthly rent | # units | |
| studio | 1 | 24,337 | 569 | 30 | |
| 1 BR | 1.5 | 30,421 | 721 | 35 | |
| 2 BR | 3 | 36,505 | 871 | 27 | |
| 3 BR | 4.5 | 42,183 | 1,001 | 16 | |
| 108 | |||||
| 15% | |||||
| 57% | HUD Annual Income Limit | ||||
| Unit size | HH size | HH income | monthly rent | # units | |
| studio | 1 | 29,515 | 697 | 95 | |
| 1 BR | 1.5 | 36,893 | 881 | 115 | |
| 2 BR | 3 | 44,272 | 1,064 | 87 | |
| 3 BR | 4.5 | 51,159 | 1,223 | 53 | |
| 350 | |||||
| 50% | |||||
| 80% | HUD Annual Income Limit | ||||
| Unit size | HH size | HH income | monthly rent | # units | |
| studio | 1 | 41,424 | 995 | 20 | |
| 1 BR | 1.5 | 51,780 | 1,253 | 23 | |
| 2 BR | 3 | 62,136 | 1,511 | 18 | |
| 3 BR | 4.5 | 71,802 | 1,740 | 11 | |
| 72 | |||||
| 10% | |||||
| Total units | 710 | ||||
East Harlem Fortaleza will include the following amenities:La Fortaleza apartments will be configured as a two 29 story towers with a 20 story middle structure of mixed use totaling 730,000 square feet located in an emerging R9/ R8A-(C2- C4) newly up zoned area designated by the Mayors Inclusionary Housing Plan provisions currently being reviewed for this site. Every unit will be generously naturally lit and ventilated. This project will provide ultra-low emission, ultra-high efficiency Combined Heat and Power (CHP) system that is >80 percent efficient where a base load utility power plants are only 30 percent efficient. CHP is basically the production of two useful forms of energy through the combustion of a single fuel utilizing generators to produce electric which produces heat and by co-locating the generator into the building, the waste heat can now be utilized as a “useful” by product of the generation process. CHP will be co-located with a thermal host (the building) that can utilize the heat to produce hot water in the winter and cold water for air conditioning in the summer. All units will have individually controlled heating and cooling apparatus from highly efficient central sources. Indoor air quality will be maintained with individual air-to-air heat recovery units, exhausting stale air while providing 100% outside air re-conditioned through the heat recovery units. Indoor products will be selected to reduce the likelihood of out gassing since the building will essentially be airtight because of compliance to the Passive House standards.
Keyless entry
Virtual Doorman
Security Cameras
10 Elevators
Laundry Room
Outdoor Play Area
Common Terraces and Roof Access
Smoke Free Building
Healthy Living Building (LEED)
Low Energy Consumption Building
5 Community Gardens
Community supermarket
Small business commercial Stores
Construction is expected to commence upon successful financing completion in fall, 2017, with estimated completion time to conversion of 34 months (summer, 2020).
- Written by Mr. Roger Hernandez
SAVE OUR COMMUNITY GARDENS
Gardens Being Transferred to NYC Parks
Read this interesting article about gardens that are being saved from development.

